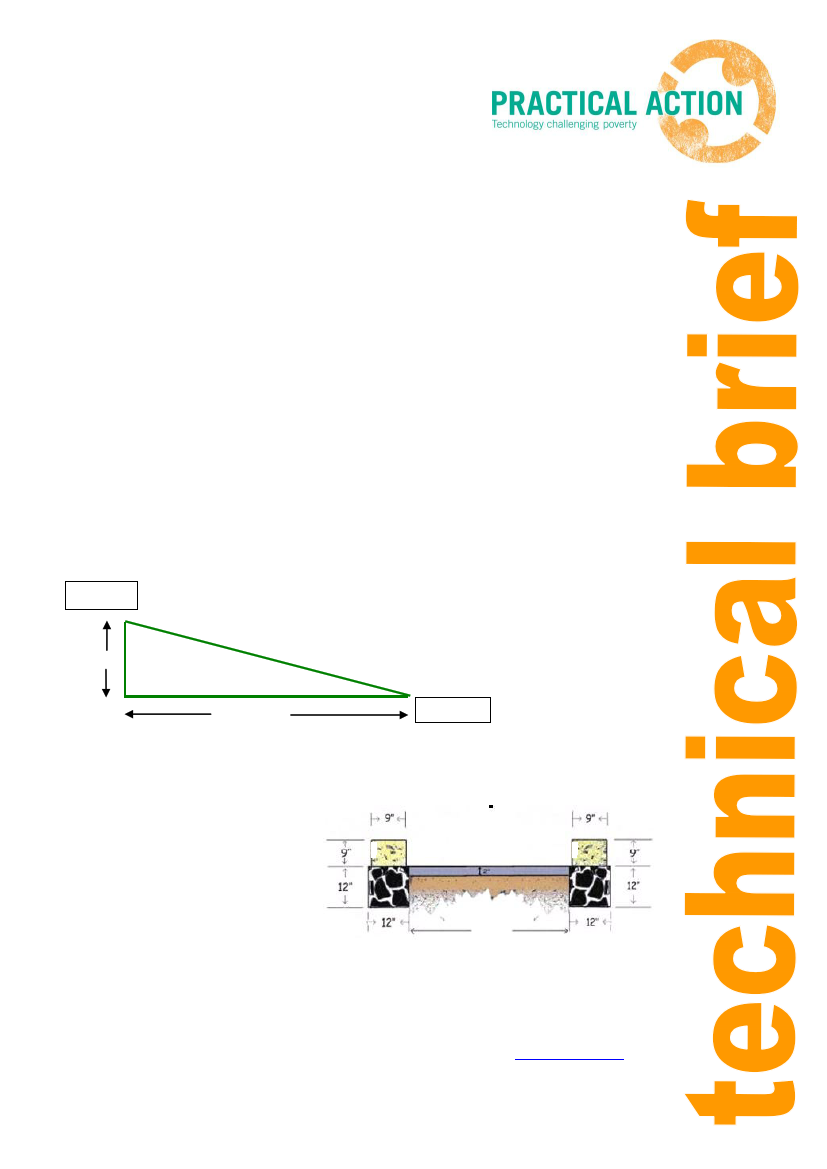
CONSTRUCTION OF
HOUSES WITH
ACCESSIBILITY
FACILITIES FOR PERSONS WITH
DISABILITIES
Introduction
When constructing houses, it is important to design them with simple designs to enable persons
with disability (PWDs) to have access to houses. These designs should be included at the start
itself, so that no cost would be involved during the construction process. When design
modifications are required they can be incorporated with very little cost. These simple but
appropriate designs, such as disability friendly houses and toilets will help improve the mobility
and accessibility of PWDs. Further, when common compounds, public places and play areas are
constructed; consideration must be given to the accessibility for PWDs. Following are some
useful and descriptions to keep in mind when constructing houses. Alternative designs can be
used according to individual requirements.
Construction of a ramp
A ramp is constructed to enable wheel chair users to enter into a floor which is situated in a
higher elevation. Further, the ramp can be accessed by persons with other disabilities, the aged,
persons using prams etc.
Construction of a
ramp should consist of
Inside
minimum 4’- 0” width
(wide). It should
consist of thick brick
kerbs on both sides,
1 unit
preferably 9” in
thickness (in cement
and sand). The rubble
12 units
Outside
foundation as shown
in figure 1 should be
constructed as 12” x
12” in depth using
cement and sand 1:5.
The earth filling between the
foundations should be compacted to
the gradient. This should be covered by
a layer of plain concrete of 1:3:6 - 1”
and 2” thick layer to cover the earth
9
”
9
”
filling maintaining the rough surface of
1:12 gradient. There should be 2’ - 6’
high galvanized (11/2” diameter) hand
rails at both sides of the ramp fixed
with 9”x9”x15” deep concrete (1:2:4-
3/4”) foundation at 3’-0’ distances as
shown in fig 2 - 4.
9”
”
1”2”
”9
”
1”2”
”” 4”
Figure 1: Cross section of the”ramp
Consisting of 9” brick kerbs, including rubble foundation
size 12” x 12”, earth filling and compact in gap between
both sides of the kerb and lay 2” thick plain concrete.
Practical Action, The Schumacher Centre, Bourton on Dunsmore, Rugby, Warwickshire, CV23 9QZ, UK
T +44 (0)1926 634400 | F +44 (0)1926 634401 | E infoserv@practicalaction.org.uk | W www.practicalaction.org
___________________________________________________________________________________________
Practical Action is a registered charity and company limited by guarantee.
Company Reg. No. 871954, England | Reg. Charity No.247257 | VAT No. 880 9924 76 |
Patron HRH The Prince of Wales, KG, KT, GCB